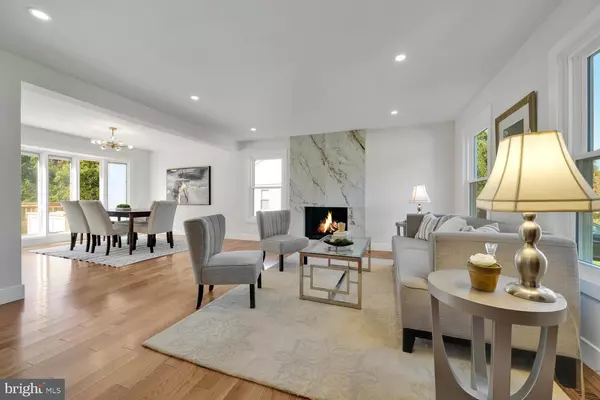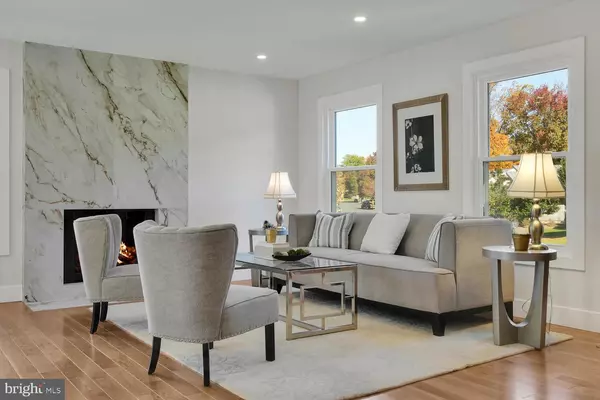$1,300,000
$1,200,000
8.3%For more information regarding the value of a property, please contact us for a free consultation.
5 Beds
4 Baths
3,001 SqFt
SOLD DATE : 11/25/2024
Key Details
Sold Price $1,300,000
Property Type Single Family Home
Sub Type Detached
Listing Status Sold
Purchase Type For Sale
Square Footage 3,001 sqft
Price per Sqft $433
Subdivision Tysons Woods
MLS Listing ID VAFX2207902
Sold Date 11/25/24
Style Colonial
Bedrooms 5
Full Baths 3
Half Baths 1
HOA Y/N N
Abv Grd Liv Area 3,001
Originating Board BRIGHT
Year Built 1976
Annual Tax Amount $10,244
Tax Year 2024
Lot Size 8,407 Sqft
Acres 0.19
Property Description
Multiple offers received ** Offer deadline Monday, Nov. 4 at 5 pm.
Welcome to 2310 Malraux Drive, a charming and modern home nestled in the heart of Vienna, conveniently located near Tysons Corner shopping, fine dining and metro stations. This delightful residence offers the perfect blend of style and comfort, featuring 5 spacious bedrooms, 3.5 beautifully updated bathrooms, and custom closets throughout, all within 3,000 sq. ft. of thoughtfully designed living space.
As you enter from the double front door, you'll appreciate the distinct, open floor concept living area that offers warmth and functionality. The main level boasts white oak hardwood floors, and plenty of natural light. Flanked by the dining room and its bay windows, the inviting living room features a soaring floor-to-ceiling fireplace. The kitchen is a chef’s dream, equipped with custom cabinetry, premium quartz countertops and stainless steel GE Café appliances. Adjacent to the kitchen is a spacious family room with direct access to the rear deck with scenic views all year around. A custom powder room, a laundry/mudroom area with access to the garage complete the main level.
Upstairs, where the four bedrooms are located, you'll find the luxurious primary suite complete with white oak hardwood floors and a fireplace. The en-suite primary bathroom features a custom dual vanity with Quartz top, and a large shower with glass enclosure. Additionally, the dual custom Elfa closets provide extra storage possibilities. The elegantly updated bathroom on this level complete with Porcelain tile and marble vanity top adds a touch of luxury to your daily routine.
Downstairs, the rec room transforms into a versatile flex space with a sliding door leading to the concrete stamped patio, fifth bedroom, updated modern bathroom, utility/storage room, and under-stairs storage space. Whether you envision it as a comfortable living area, home office, gym, or guest space, the full bathroom makes it perfectly adaptable to suit your needs.
Outside, you’ll find a Trex wrap-around deck that beckons you to enjoy the outdoors. Whether you're sipping your morning coffee or dining al fresco, this space will become a favorite retreat. Enjoy the rare scenic views and direct access to the W&OD trail throughout all seasons.
Experience the best of Vienna living in a home that perfectly balances modern amenities with timeless appeal, and within a short driving distance to shopping, fine dining, coffee shops, playgrounds, and the metro. No HOA! Take advantage of the rare opportunity to make 2310 Malraux Drive your new home!
Location
State VA
County Fairfax
Zoning 140
Rooms
Basement Walkout Level, Fully Finished
Interior
Hot Water Natural Gas
Heating Forced Air
Cooling Central A/C
Flooring Solid Hardwood, Luxury Vinyl Plank, Carpet
Fireplaces Number 2
Equipment Built-In Microwave, Dishwasher, Disposal, Refrigerator, Stove, Washer, Dryer, Range Hood
Fireplace Y
Appliance Built-In Microwave, Dishwasher, Disposal, Refrigerator, Stove, Washer, Dryer, Range Hood
Heat Source Natural Gas
Laundry Main Floor
Exterior
Parking Features Garage - Front Entry, Garage Door Opener
Garage Spaces 2.0
Water Access N
View Scenic Vista, Trees/Woods
Roof Type Architectural Shingle
Accessibility None
Attached Garage 2
Total Parking Spaces 2
Garage Y
Building
Story 3
Foundation Other
Sewer Public Sewer
Water Public
Architectural Style Colonial
Level or Stories 3
Additional Building Above Grade
Structure Type Dry Wall
New Construction N
Schools
School District Fairfax County Public Schools
Others
Senior Community No
Tax ID 0393 28 0081
Ownership Fee Simple
SqFt Source Assessor
Security Features Exterior Cameras,Fire Detection System,Motion Detectors,Smoke Detector
Special Listing Condition Standard
Read Less Info
Want to know what your home might be worth? Contact us for a FREE valuation!

Our team is ready to help you sell your home for the highest possible price ASAP

Bought with Kiran Morzaria • Redfin Corporation
GET MORE INFORMATION

REALTOR® | Lic# 0225097130
6363 Walker Lane, Suite 130, Alexandria, VA, 22310, USA






