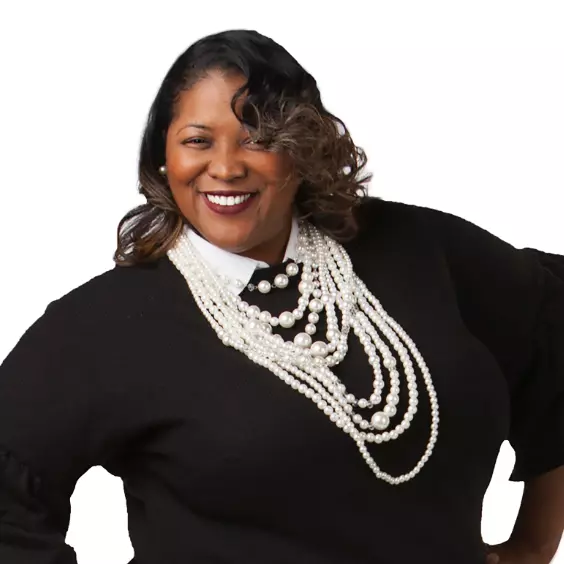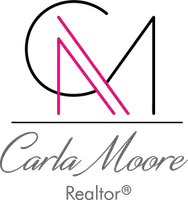$550,000
$570,000
3.5%For more information regarding the value of a property, please contact us for a free consultation.
5 Beds
3 Baths
2,694 SqFt
SOLD DATE : 06/24/2024
Key Details
Sold Price $550,000
Property Type Single Family Home
Sub Type Single Family Residence
Listing Status Sold
Purchase Type For Sale
Square Footage 2,694 sqft
Price per Sqft $204
MLS Listing ID 2410570
Sold Date 06/24/24
Style Colonial
Bedrooms 5
Full Baths 3
Construction Status Renovated
HOA Y/N No
Year Built 1968
Annual Tax Amount $2,810
Tax Year 2022
Property Description
PRICE REDUCED ranch-style retreat nestled on a spacious lot of just under an acre, providing comfortable and gracious living space, indoors and out. This residence boasts two levels, offering ample space and versatility to suit any lifestyle and No HOA restrictions or fees! As you step inside, you'll be greeted by five generously sized bedrooms (with basement bedrooms not to code) and three full baths, ensuring both privacy and convenience for residents and guests. The thoughtfully designed layout of this home creates the perfect blend of functionality and comfort, making it ideal for everyday living and entertaining. Plus, discover the added convenience of a second lower-level kitchen complete with a full-size bar, electric cooktop, refrigerator, and sink. This home underwent a complete renovation in 2020 and 2021 featuring hardwood floors on main level and luxury vinyl planks flooring one lower level an updated kitchen with a massive island and vegetable sink, crown molding, recessed lighting, lighted kitchen display cabinets, spice rack, and gas cooking and charming built-ins throughout. Cozy up by one of the two fireplaces—in the dining room or the fully finished basement—adding warmth and character to the space. With over 3,000 square feet of living space, this home offers plenty of room to spread out and enjoy. Outside, the expansive yard beckons with endless possibilities for outdoor enjoyment, whether it's gardening, entertaining, or simply basking in the sun. The wooded lot, backing to trees and featuring a patio and retaining wall, provides a serene and private oasis that feels like country living in the heart of the city. Conveniently located close to downtown Fredericksburg, shops, I95, and Route One, this home offers the perfect combination of convenience and tranquility. Don't miss out on the opportunity to make this inviting ranch-style retreat your own! Upon the most recent inspection, it has been determined that the retaining wall requires attention.
Location
State VA
County Fredericksburg
Area 202 - Fredericksburg
Direction Route 3 (Plank Road) Right on Westwood Dr to house on the left 1102 Westwood Dr.
Rooms
Basement Full, Partially Finished
Interior
Interior Features Bookcases, Built-in Features, Bedroom on Main Level, Dining Area, Separate/Formal Dining Room, Eat-in Kitchen, Fireplace, Granite Counters, Kitchen Island, Bath in Primary Bedroom, Main Level Primary, Recessed Lighting
Heating Electric, Natural Gas
Cooling Electric
Flooring Tile, Vinyl, Wood
Fireplaces Number 2
Fireplaces Type Masonry, Wood Burning
Fireplace Yes
Exterior
Exterior Feature Unpaved Driveway
Parking Features Attached
Garage Spaces 2.0
Pool None
Roof Type Asphalt
Porch Front Porch
Garage Yes
Building
Lot Description Landscaped
Story 2
Sewer Public Sewer
Water Public
Architectural Style Colonial
Level or Stories Two
Structure Type Brick
New Construction No
Construction Status Renovated
Schools
Elementary Schools Hugh Mercer
Middle Schools Walker-Grant
High Schools James Monroe
Others
Tax ID 7779-33-0174
Ownership Individuals
Financing Conventional
Read Less Info
Want to know what your home might be worth? Contact us for a FREE valuation!

Our team is ready to help you sell your home for the highest possible price ASAP

Bought with NON MLS OFFICE
GET MORE INFORMATION
REALTOR® | Lic# 0225097130
6363 Walker Lane, Suite 130, Alexandria, VA, 22310, USA






