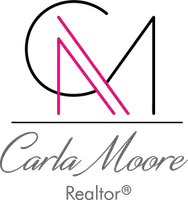$333,295
$333,295
For more information regarding the value of a property, please contact us for a free consultation.
3 Beds
3 Baths
1,525 SqFt
SOLD DATE : 04/02/2024
Key Details
Sold Price $333,295
Property Type Townhouse
Sub Type Townhouse
Listing Status Sold
Purchase Type For Sale
Square Footage 1,525 sqft
Price per Sqft $218
Subdivision Reserve At Springdale Park
MLS Listing ID 2324797
Sold Date 04/02/24
Style Two Story
Bedrooms 3
Full Baths 2
Half Baths 1
Construction Status New
HOA Fees $218/mo
HOA Y/N Yes
Year Built 2023
Tax Year 2023
Property Sub-Type Townhouse
Property Description
Contact our New Home Sales Consultant to learn about our NEW HOME GRANT!* Why Rent When You Can Own — THE RESERVE AT SPRINGDALE PARK — FEATURING RESORT-STYLE AMENITIES STEPS FROM YOUR DOOR & LOW MAINTENANCE LIVING! This new Henrico community has 2-&3-story townhomes with garages, resort style amenities (outdoor pool, clubhouse, fitness center, dog park, and pet grooming station), and low maintenance living — giving you your time back! This Raleigh is a townhome with 3 bedrooms, 2.5 bathrooms, an open floor plan, and a 1-car garage. On the main level, enjoy your open kitchen with an oversized island, granite countertops, stainless steel appliances, pantry, as well as a cafe with access to back patio, and spacious family room. Upstairs, relax in the private owner's suite which features dual walk-in closets and private bath. There are 2 additional bedrooms, loft, a hall bath, and laundry room. This home has the on-trend Stansbury Design Package! *Tied to SCH Preferred Lender. Photos are of similar home selections, not actual home for sale.
Location
State VA
County Henrico
Community Reserve At Springdale Park
Area 40 - Henrico
Direction From I-64, take Exit 192 toward US-360/Mechan. Tpk and cont. for .2 mi. Turn right onto Mechanicsville Tpk, cont for 1.5 mi, & turn left onto E Laburnum Ave. Turn right onto Adams Rd & cont. to our Decorated Model.
Interior
Interior Features Dining Area, Double Vanity, Eat-in Kitchen, Granite Counters, Kitchen Island, Loft, Bath in Primary Bedroom, Pantry, Walk-In Closet(s)
Heating Electric, Forced Air
Cooling Electric
Flooring Carpet, Vinyl
Appliance Dishwasher, Electric Water Heater, Disposal, Microwave, Oven
Laundry Washer Hookup, Dryer Hookup
Exterior
Exterior Feature Lighting, Porch, Paved Driveway
Parking Features Attached
Garage Spaces 1.0
Fence Back Yard, None, Privacy
Pool Pool, Community
Community Features Clubhouse, Fitness, Home Owners Association, Pool
Amenities Available Landscaping
Roof Type Shingle
Porch Front Porch, Porch
Garage Yes
Building
Story 2
Foundation Slab
Sewer Public Sewer
Water Public
Architectural Style Two Story
Level or Stories Two
Structure Type Drywall,Frame,Vinyl Siding
New Construction Yes
Construction Status New
Schools
Elementary Schools Glen Lea
Middle Schools Douglas Wilder
High Schools Henrico
Others
HOA Fee Include Clubhouse,Common Areas,Maintenance Grounds,Maintenance Structure,Pool(s),Trash
Tax ID 802-736-5677
Ownership Corporate
Security Features Smoke Detector(s)
Financing Conventional
Special Listing Condition Corporate Listing
Read Less Info
Want to know what your home might be worth? Contact us for a FREE valuation!

Our team is ready to help you sell your home for the highest possible price ASAP

Bought with Samson Properties
GET MORE INFORMATION
REALTOR® | Lic# 0225097130
6363 Walker Lane, Suite 130, Alexandria, VA, 22310, USA






