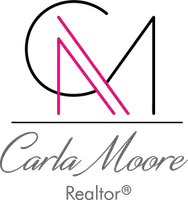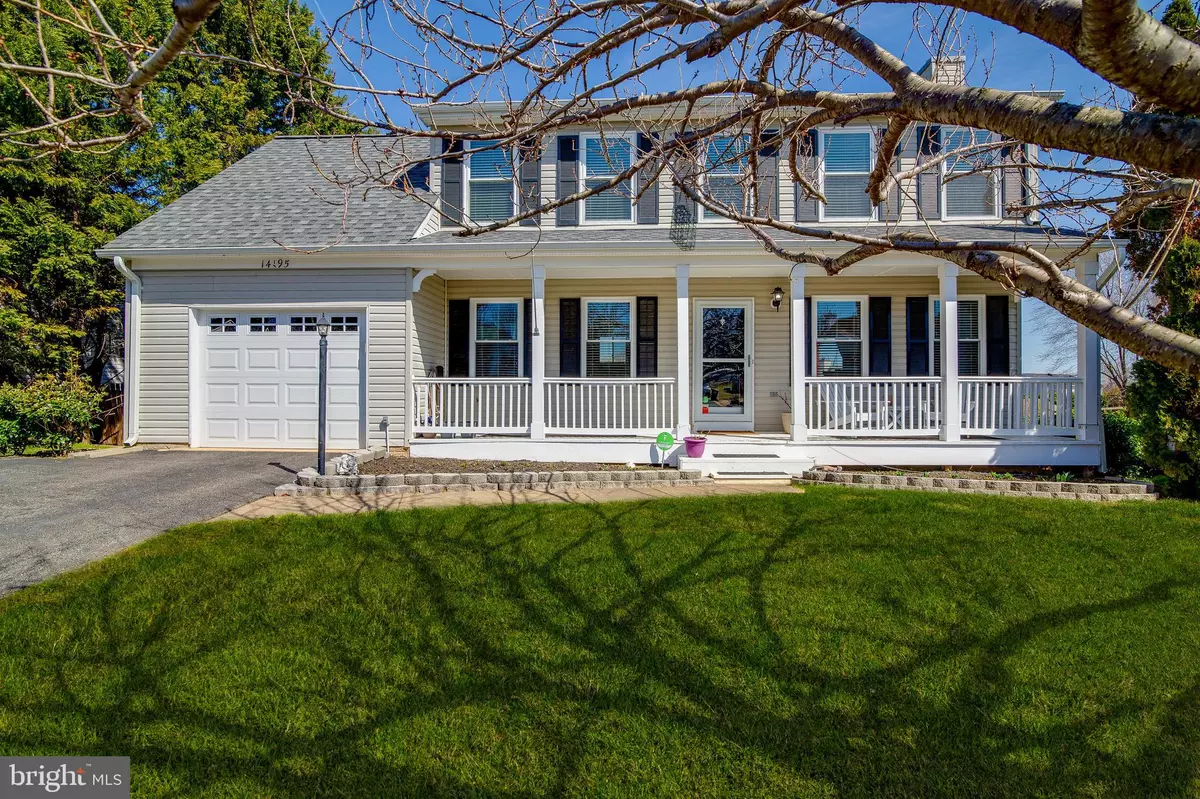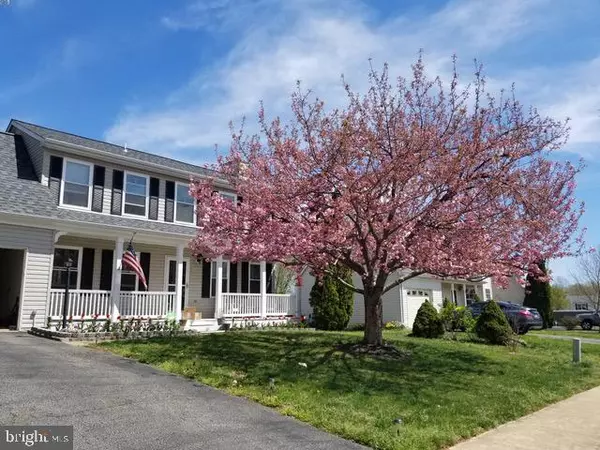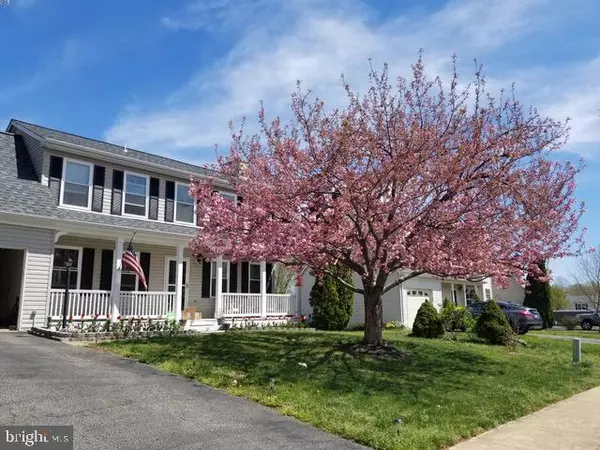$418,000
$418,000
For more information regarding the value of a property, please contact us for a free consultation.
3 Beds
4 Baths
2,114 SqFt
SOLD DATE : 04/24/2020
Key Details
Sold Price $418,000
Property Type Single Family Home
Sub Type Detached
Listing Status Sold
Purchase Type For Sale
Square Footage 2,114 sqft
Price per Sqft $197
Subdivision Dale City
MLS Listing ID VAPW488874
Sold Date 04/24/20
Style Colonial
Bedrooms 3
Full Baths 3
Half Baths 1
HOA Y/N N
Abv Grd Liv Area 1,576
Originating Board BRIGHT
Year Built 1994
Annual Tax Amount $3,996
Tax Year 2020
Property Description
Home currently under contract seller looking for back up offers Beautiful well-maintained colonial single-family home with country style front porch located in Dale City! This 2,300 square foot home sits on a .19-acre lot with a huge fully fenced back yard and deck. This adorable home offers 3 bedrooms, 3.5 baths, 3 levels, gas fireplace, 1 car garage, and bonus/exercise room and laundry in basement. The Cute & cozy rec room has beautiful and durable ceramic tile a walk out level rear entrance, HVAC system 2014, Roof 2018, and all new windows 2017. The main level has living/family room, dining and kitchen with stainless steel appliances, granite countertops, half bath and sliding glass doors for access to the spacious beautiful deck. The upper level shows off its 3 spacious bedrooms and 2 full baths, owner suite has 2 walk-in closets and sitting room, owner's bath has separate shower, soaking tub and double vanity. Great Location minutes to shopping, schools, public library, community centers, and commuter lots. NO HOA!! Furniture and electronics available for purchase!This home is for sale or for rent. Rental listing can be found in the Bright MLS leasing. Furniture available for or purchase/rent with rental lease at an additional cost. OPEN HOUSE this Sunday 3.15.2020 1-3pm
Location
State VA
County Prince William
Zoning RPC
Rooms
Other Rooms Dining Room, Primary Bedroom, Bedroom 2, Kitchen, Family Room, Foyer, Bedroom 1, Bathroom 2, Bonus Room, Primary Bathroom, Full Bath, Half Bath
Basement Full
Interior
Interior Features Ceiling Fan(s), Chair Railings, Combination Kitchen/Dining, Dining Area, Floor Plan - Traditional, Soaking Tub, Walk-in Closet(s), Window Treatments
Hot Water Natural Gas
Heating Forced Air
Cooling Central A/C
Flooring Hardwood
Fireplaces Number 1
Fireplaces Type Mantel(s), Fireplace - Glass Doors, Gas/Propane
Equipment Built-In Microwave, Dishwasher, Disposal, Dryer, Exhaust Fan, Oven/Range - Gas, Refrigerator, Stainless Steel Appliances, Washer
Fireplace Y
Appliance Built-In Microwave, Dishwasher, Disposal, Dryer, Exhaust Fan, Oven/Range - Gas, Refrigerator, Stainless Steel Appliances, Washer
Heat Source Natural Gas
Laundry Basement
Exterior
Exterior Feature Deck(s), Porch(es)
Parking Features Garage Door Opener, Garage - Front Entry
Garage Spaces 1.0
Fence Fully
Water Access N
Accessibility None
Porch Deck(s), Porch(es)
Attached Garage 1
Total Parking Spaces 1
Garage Y
Building
Story 3+
Sewer Public Sewer
Water Public
Architectural Style Colonial
Level or Stories 3+
Additional Building Above Grade, Below Grade
New Construction N
Schools
School District Prince William County Public Schools
Others
Pets Allowed Y
Senior Community No
Tax ID 8092-20-6338
Ownership Other
Acceptable Financing Conventional, FHA, VA, VHDA
Horse Property N
Listing Terms Conventional, FHA, VA, VHDA
Financing Conventional,FHA,VA,VHDA
Special Listing Condition Standard
Pets Allowed Case by Case Basis
Read Less Info
Want to know what your home might be worth? Contact us for a FREE valuation!
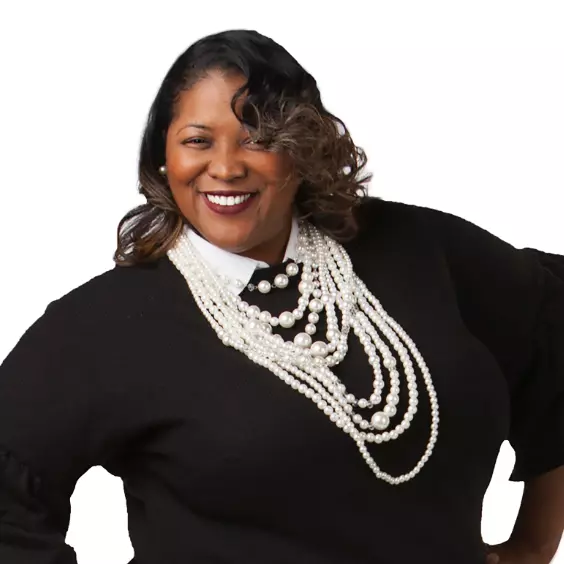
Our team is ready to help you sell your home for the highest possible price ASAP

Bought with Michael D Howard • Berkshire Hathaway HomeServices PenFed Realty
GET MORE INFORMATION

REALTOR® | Lic# 0225097130
6363 Walker Lane, Suite 130, Alexandria, VA, 22310, USA
