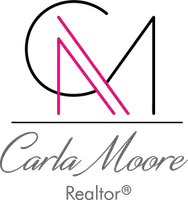Bought with Carla J Moore • Samson Properties
$409,900
$409,900
For more information regarding the value of a property, please contact us for a free consultation.
3 Beds
3 Baths
2,856 SqFt
SOLD DATE : 12/30/2022
Key Details
Sold Price $409,900
Property Type Townhouse
Sub Type Interior Row/Townhouse
Listing Status Sold
Purchase Type For Sale
Square Footage 2,856 sqft
Price per Sqft $143
Subdivision Villas At Snowden
MLS Listing ID VAFB2003222
Sold Date 12/30/22
Style Villa
Bedrooms 3
Full Baths 3
HOA Fees $180/mo
HOA Y/N Y
Abv Grd Liv Area 1,556
Originating Board BRIGHT
Year Built 2006
Available Date 2022-12-10
Annual Tax Amount $2,536
Tax Year 2022
Lot Size 3,540 Sqft
Acres 0.08
Property Sub-Type Interior Row/Townhouse
Property Description
Fabulously maintained villa in the city of Fredericksburg ready for new owner. Lots of great upgrades including hardwood floors, dual fuel range, plantation shutters, finished hobby room in the lower level, great outdoor space in a privacy fenced back yard.
Close to downtown and minutes to the shopping areas but in a quiet neighborhood. Great one level living with everyday necessities all on one floor AND the bonus mostly finished lower level.
Location
State VA
County Fredericksburg City
Zoning R8
Rooms
Other Rooms Living Room, Primary Bedroom, Bedroom 2, Bedroom 3, Kitchen, Family Room, Den, Hobby Room
Basement Outside Entrance, Rear Entrance, Sump Pump, Partially Finished, Walkout Level, Connecting Stairway
Main Level Bedrooms 2
Interior
Interior Features Breakfast Area, Upgraded Countertops, Ceiling Fan(s), Entry Level Bedroom, Floor Plan - Open, Family Room Off Kitchen, Formal/Separate Dining Room, Primary Bath(s), Walk-in Closet(s), Wood Floors
Hot Water Natural Gas
Heating Forced Air
Cooling Central A/C, Heat Pump(s)
Flooring Hardwood, Carpet
Equipment Built-In Microwave, Dishwasher, Disposal, Dryer, Icemaker, Refrigerator, Oven/Range - Gas, Oven/Range - Electric, Washer
Fireplace N
Appliance Built-In Microwave, Dishwasher, Disposal, Dryer, Icemaker, Refrigerator, Oven/Range - Gas, Oven/Range - Electric, Washer
Heat Source Natural Gas
Exterior
Exterior Feature Deck(s), Patio(s), Porch(es)
Parking Features Garage Door Opener
Garage Spaces 2.0
Fence Rear
Water Access N
Accessibility None
Porch Deck(s), Patio(s), Porch(es)
Attached Garage 1
Total Parking Spaces 2
Garage Y
Building
Lot Description Landscaping
Story 2
Foundation Concrete Perimeter
Sewer Public Sewer
Water Public
Architectural Style Villa
Level or Stories 2
Additional Building Above Grade, Below Grade
Structure Type Tray Ceilings,Vaulted Ceilings
New Construction N
Schools
Elementary Schools Hugh Mercer
Middle Schools Walker Grant
High Schools James Monroe
School District Fredericksburg City Public Schools
Others
HOA Fee Include Lawn Maintenance,Common Area Maintenance,Lawn Care Front,Snow Removal,Trash,Insurance
Senior Community No
Tax ID 7779-28-9430
Ownership Fee Simple
SqFt Source Estimated
Security Features Electric Alarm
Special Listing Condition Standard
Read Less Info
Want to know what your home might be worth? Contact us for a FREE valuation!

Our team is ready to help you sell your home for the highest possible price ASAP

GET MORE INFORMATION
REALTOR® | Lic# 0225097130
6363 Walker Lane, Suite 130, Alexandria, VA, 22310, USA






