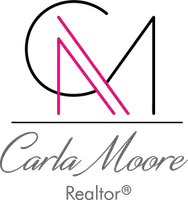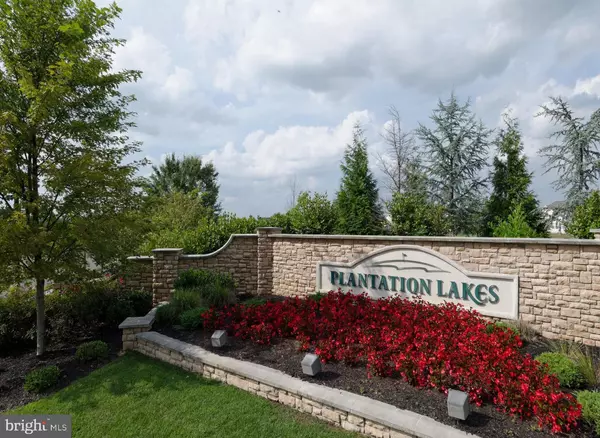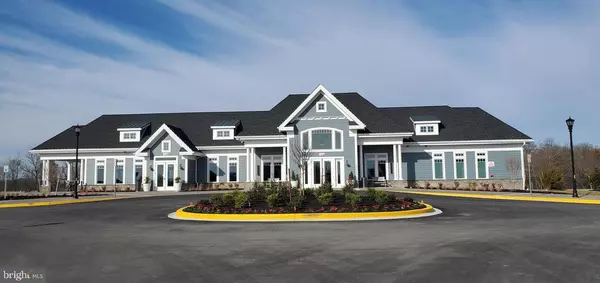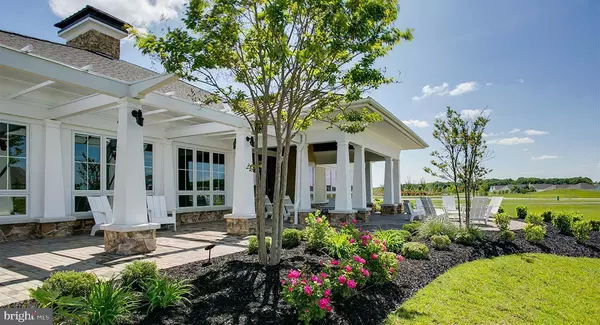2 Beds
4 Baths
1,837 SqFt
2 Beds
4 Baths
1,837 SqFt
Key Details
Property Type Townhouse
Sub Type End of Row/Townhouse
Listing Status Coming Soon
Purchase Type For Rent
Square Footage 1,837 sqft
Subdivision Plantation Lakes
MLS Listing ID DESU2079754
Style Coastal,Side-by-Side
Bedrooms 2
Full Baths 2
Half Baths 2
Abv Grd Liv Area 1,837
Originating Board BRIGHT
Year Built 2019
Lot Dimensions 28.00 x 90.00
Property Sub-Type End of Row/Townhouse
Property Description
Location
State DE
County Sussex
Area Dagsboro Hundred (31005)
Zoning TN
Interior
Interior Features Breakfast Area, Combination Kitchen/Dining, Kitchen - Gourmet, Kitchen - Island, Pantry, Primary Bath(s), Recessed Lighting, Bathroom - Stall Shower, Bathroom - Tub Shower, Upgraded Countertops, Walk-in Closet(s)
Hot Water Electric
Heating Forced Air
Cooling Central A/C
Flooring Luxury Vinyl Plank, Tile/Brick
Inclusions unfurnished
Equipment Dishwasher, Disposal, Dryer, Exhaust Fan, Microwave, Oven - Self Cleaning, Oven/Range - Gas, Refrigerator, Stainless Steel Appliances, Washer, Water Heater
Furnishings No
Window Features Insulated,Screens
Appliance Dishwasher, Disposal, Dryer, Exhaust Fan, Microwave, Oven - Self Cleaning, Oven/Range - Gas, Refrigerator, Stainless Steel Appliances, Washer, Water Heater
Heat Source Natural Gas
Laundry Dryer In Unit, Washer In Unit
Exterior
Exterior Feature Balcony, Patio(s)
Parking Features Built In, Garage - Front Entry, Inside Access
Garage Spaces 1.0
Utilities Available Cable TV Available, Electric Available, Natural Gas Available, Phone Available, Sewer Available, Water Available
Amenities Available Community Center, Fitness Center, Jog/Walk Path, Pool - Outdoor, Basketball Courts, Tot Lots/Playground, Golf Course
Water Access N
Roof Type Architectural Shingle
Accessibility None
Porch Balcony, Patio(s)
Attached Garage 1
Total Parking Spaces 1
Garage Y
Building
Story 3
Foundation Slab
Sewer Public Sewer
Water Public
Architectural Style Coastal, Side-by-Side
Level or Stories 3
Additional Building Above Grade, Below Grade
Structure Type Dry Wall
New Construction N
Schools
Elementary Schools East Millsboro
High Schools Indian River
School District Indian River
Others
Pets Allowed Y
Senior Community No
Tax ID 133-16.00-1577.00
Ownership Other
SqFt Source Estimated
Miscellaneous Common Area Maintenance,Community Center,Grounds Maintenance,HOA/Condo Fee,Recreation Facility,Taxes,Trash Removal
Security Features Carbon Monoxide Detector(s),Main Entrance Lock,Smoke Detector
Pets Allowed Breed Restrictions, Case by Case Basis, Pet Addendum/Deposit, Size/Weight Restriction

GET MORE INFORMATION
REALTOR® | Lic# 0225097130
6363 Walker Lane, Suite 130, Alexandria, VA, 22310, USA





