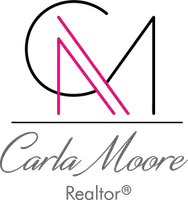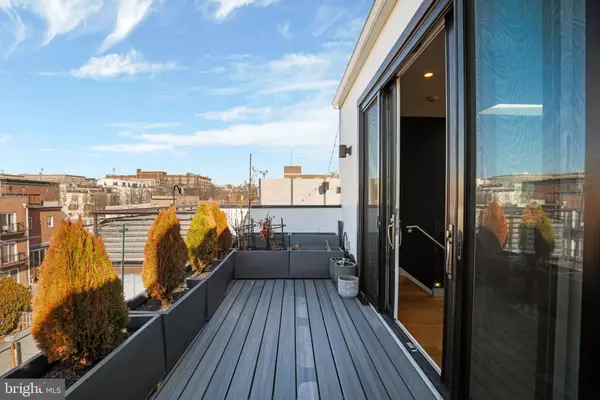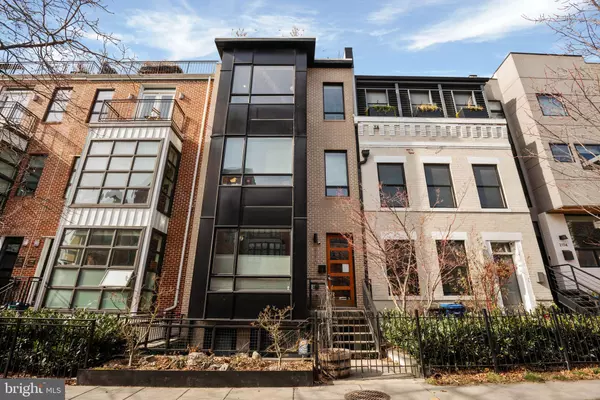3 Beds
2 Baths
1,221 SqFt
3 Beds
2 Baths
1,221 SqFt
Key Details
Property Type Condo
Sub Type Condo/Co-op
Listing Status Coming Soon
Purchase Type For Sale
Square Footage 1,221 sqft
Price per Sqft $819
Subdivision U Street Corridor
MLS Listing ID DCDC2186622
Style Contemporary
Bedrooms 3
Full Baths 2
Condo Fees $328/mo
HOA Y/N N
Abv Grd Liv Area 1,221
Originating Board BRIGHT
Year Built 2014
Annual Tax Amount $7,543
Tax Year 2024
Property Sub-Type Condo/Co-op
Property Description
Main Level: This thoughtfully designed home features two bedrooms on the main level. This room, bathed in natural light from its west-facing orientation, includes a spacious en-suite bathroom with a tub and shower, direct access to a large private balcony, and a custom-built walk-in closet for ample storage. It also includes huge windows with custom window treatments. The second bedroom, located at the center of the unit, features sliding pocket doors, a custom closet, and space for a queen bed, making it ideal as a guest room, office, or nursery.
Toward the eastern side of the unit, you'll find an open-concept kitchen equipped with high-end Viking and KitchenAid appliances, an upgraded cavernous pantry outfitted by Elfa Closets. The laundry room is equipped with a full-sized stacked LG washer and dryer. The adjacent spacious living and dining area is perfect for hosting dinner parties or cocktail hours with friends.
Second Level: The upper level offers incredible flexibility, serving as a primary suite, lounge, or home theater—complete with blackout curtains for ultimate privacy. This space features a full en-suite bathroom with a standing shower, a generous custom-built closet, and a stylish bar area with shelves, a butcher block counter, and a dual-zone wine fridge—perfect for rooftop entertaining.
Additional Features: Deeded parking space in a secure roll-up garage, Self-managed HOA with low fees—a rare find in this neighborhood, and hardwood flooring throughout. Recently updated major systems: New Roof, HVAC, and tankless water heater (all under four years old). Included outdoor features: top-level balcony shrubbery and a built-in shade sail for all-season roof deck enjoyment. Unbeatable Location! Just one block from Whole Foods and the U Street Metro, this prime location offers easy access to Capital Bikeshare, Michelin-starred dining, award-winning bars, and vibrant nightlife. This Realtor-owned penthouse has been meticulously maintained and is completely move-in ready. Don't miss the chance to own a one-of-a-kind urban retreat in one of DC's most sought-after neighborhoods!
Location
State DC
County Washington
Zoning RA-2
Rooms
Main Level Bedrooms 2
Interior
Hot Water Electric
Heating Forced Air
Cooling Central A/C
Equipment Washer, Dryer
Fireplace N
Appliance Washer, Dryer
Heat Source Electric
Exterior
Parking On Site 1
Amenities Available Reserved/Assigned Parking
Water Access N
Accessibility Elevator
Garage N
Building
Story 2
Unit Features Garden 1 - 4 Floors
Sewer Public Sewer
Water Public
Architectural Style Contemporary
Level or Stories 2
Additional Building Above Grade, Below Grade
New Construction N
Schools
Elementary Schools Amidon-Bowen
Middle Schools Brookland
High Schools Anacostia
School District District Of Columbia Public Schools
Others
Pets Allowed Y
HOA Fee Include Sewer,Trash,Water
Senior Community No
Tax ID 0331//2091
Ownership Condominium
Special Listing Condition Standard
Pets Allowed Number Limit

GET MORE INFORMATION
REALTOR® | Lic# 0225097130
6363 Walker Lane, Suite 130, Alexandria, VA, 22310, USA






