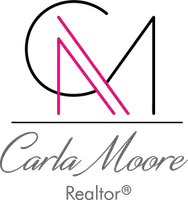5 Beds
6 Baths
6,236 SqFt
5 Beds
6 Baths
6,236 SqFt
Key Details
Property Type Single Family Home
Sub Type Detached
Listing Status Coming Soon
Purchase Type For Sale
Square Footage 6,236 sqft
Price per Sqft $192
Subdivision Queen Anne
MLS Listing ID MDPG2141962
Style Colonial
Bedrooms 5
Full Baths 5
Half Baths 1
HOA Y/N N
Abv Grd Liv Area 4,336
Originating Board BRIGHT
Year Built 2005
Annual Tax Amount $10,652
Tax Year 2024
Lot Size 3.660 Acres
Acres 3.66
Property Sub-Type Detached
Property Description
Experience unparalleled elegance in this stunning 5-bedroom, 5.5-bathroom luxury estate. From the grand marble foyer to the 9' ceilings throughout, every detail of this home exudes sophistication. The open floor plan is designed for both comfort and entertaining, featuring a formal living & dining room, a sunken family room with a cozy fireplace, a bright sunroom, and a private office!
At the heart of the home, the fabulous oversized kitchen overlooks the family room, offering the perfect setting for gatherings. The expansive primary suite is a true retreat, complete with a sitting area, walk-in closets, and a 2-sided fireplace that leads into the spa-like ensuite with a soaking jetted tub and separate shower. Each spacious bedroom boasts its own private bath for ultimate convenience.
Gleaming hardwood floors extend across all three levels, including the fully finished basement, which is an entertainer's paradise! Enjoy a home theater, sports room, gym, sauna, additional bedroom, and full bath. Step outside to the 14x25 composite deck, perfect for outdoor relaxation, all while enjoying 3.66 acres of open land, lined with privacy trees.
💡 No HOA! Ideally located off Route 214 & Route 301, offering easy access to shopping, dining, and commuter routes. A rare find—schedule your private tour today! 🔑🏡
Location
State MD
County Prince Georges
Zoning AR
Direction North
Rooms
Basement Daylight, Partial
Interior
Hot Water Electric
Heating Heat Pump(s)
Cooling Central A/C
Fireplaces Number 1
Fireplaces Type Gas/Propane
Fireplace Y
Heat Source Propane - Owned
Exterior
Parking Features Garage Door Opener, Garage - Side Entry
Garage Spaces 3.0
Utilities Available Propane, Electric Available
Water Access N
View Panoramic
Roof Type Architectural Shingle
Accessibility None
Attached Garage 3
Total Parking Spaces 3
Garage Y
Building
Story 3
Foundation Concrete Perimeter
Sewer Septic Exists
Water Well
Architectural Style Colonial
Level or Stories 3
Additional Building Above Grade, Below Grade
New Construction N
Schools
Elementary Schools Pointer Ridge
Middle Schools Benjamin Tasker
High Schools Bowie
School District Prince George'S County Public Schools
Others
Senior Community No
Tax ID 17072821817
Ownership Fee Simple
SqFt Source Assessor
Special Listing Condition Standard

GET MORE INFORMATION
REALTOR® | Lic# 0225097130
6363 Walker Lane, Suite 130, Alexandria, VA, 22310, USA

