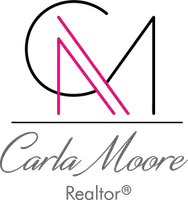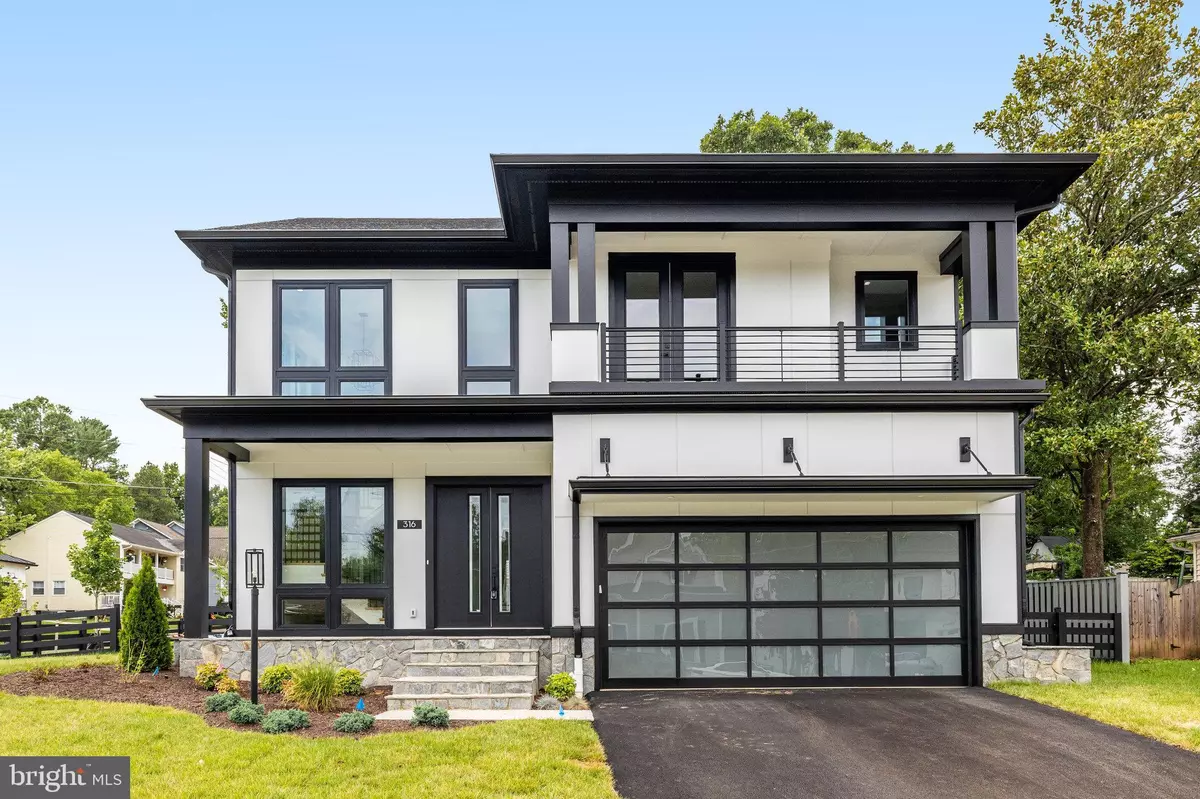5 Beds
7 Baths
5,774 SqFt
5 Beds
7 Baths
5,774 SqFt
OPEN HOUSE
Sat Feb 22, 12:00pm - 5:00pm
Key Details
Property Type Single Family Home
Sub Type Detached
Listing Status Active
Purchase Type For Sale
Square Footage 5,774 sqft
Price per Sqft $413
Subdivision Holmes Run Acres
MLS Listing ID VAFX2220856
Style Transitional
Bedrooms 5
Full Baths 5
Half Baths 2
HOA Y/N N
Abv Grd Liv Area 4,292
Originating Board BRIGHT
Year Built 2025
Annual Tax Amount $4,614
Tax Year 2024
Lot Size 10,510 Sqft
Acres 0.24
Property Sub-Type Detached
Property Description
Proceed down the hall on the white oak floors that run throughout the house to the family room with a beautifully tiled gas fireplace on the left, and a chef's kitchen adorned with stunning quartz countertops on the right. The kitchen in this Falls Church home is a chef's dream, equipped with high-end GE Cafe appliances and an upgraded Wolf range. The six-burner Wolf range, complete with a griddle, offers unparalleled cooking versatility for various gatherings. The kitchen features a sleek and spacious built-in refrigerator/freezer for ample storage. The super quiet dishwasher ensures a peaceful environment during post-meal cleanup. A convenient wall oven is perfect for roasting and baking, with a microwave above for quick meal prep. Integrated appliances maintain a seamless kitchen flow, complemented by striking quartz countertops for elegance and durability. Abundant custom Pennsylvania Amish cabinetry provides organization, making it the ultimate space for culinary creativity and casual dining. Experience seamless indoor-outdoor living through a 15-foot sliding door that opens to a covered porch with privacy wall and electronic screens, along with an attached deck. The deck is outfitted with a complete outdoor kitchen, perfect for al fresco cooking and dining.
The main floor also includes a breakfast area and a delightful morning room. Upstairs, discover three spacious bedrooms and a convenient laundry room with ample cabinetry. The primary bedroom offers a cozy sitting area with a fireplace, a private covered balcony with screens, and a luxurious spa-like bathroom featuring a French-styled bath, heated floors, two toilets, dual vanities, and two walk-in closets—one with an island. Additionally, there's another bedroom with a balcony and en suite bathroom, along with a generously sized princess suite, also with its own en suite bathroom.
On the top level, find a loft office with a wet bar, an additional bedroom, and a full hall bath. The lower level boasts a spacious gallery with ample storage and an entertainer's dream finished lower level, featuring a beautiful wet bar with refrigerator, dishwasher, ice maker, plenty of cabinetry, and a cozy fireplace with complementing wall niches.
The lower living level also features double doors leading to the exterior and a flexible room ideal for storage. A suite, currently staged as a spa and gym, can easily be converted into another bedroom. This magnificent home combines elegance, functionality, and modern convenience.
Outside in your privacy fence enclosed garden, enjoy a lush, locally sourced improved tall fescue lawn—the ideal turfgrass for Northern Virginia—along with expertly designed landscaping that provides privacy, featuring green giant arborvitaes curated by a professional designer. The carefully selected plants are built to thrive for decades, all complemented by a state-of-the-art in-ground irrigation system.
Location
State VA
County Fairfax
Zoning 130
Rooms
Other Rooms In-Law/auPair/Suite
Basement Connecting Stairway, Daylight, Partial, Drain, Drainage System, Full, Fully Finished, Heated, Improved, Outside Entrance, Poured Concrete, Side Entrance, Sump Pump, Water Proofing System, Windows
Interior
Interior Features Bar, Bathroom - Soaking Tub, Bathroom - Walk-In Shower, Breakfast Area, Built-Ins, Combination Kitchen/Dining, Crown Moldings, Dining Area, Family Room Off Kitchen, Floor Plan - Open, Formal/Separate Dining Room, Kitchen - Gourmet, Kitchen - Island, Pantry, Primary Bath(s), Recessed Lighting, Sauna, Upgraded Countertops, Walk-in Closet(s), Wood Floors, Other
Hot Water Tankless
Heating Forced Air, Humidifier, Zoned
Cooling Central A/C
Flooring Engineered Wood
Equipment Built-In Microwave, Built-In Range, Cooktop, Dishwasher, Disposal, Exhaust Fan, Humidifier, Microwave, Oven - Wall, Oven/Range - Gas, Range Hood, Refrigerator, Six Burner Stove, Stainless Steel Appliances, Water Heater - Tankless
Fireplace N
Window Features Casement,Double Pane,Screens,Sliding,Transom
Appliance Built-In Microwave, Built-In Range, Cooktop, Dishwasher, Disposal, Exhaust Fan, Humidifier, Microwave, Oven - Wall, Oven/Range - Gas, Range Hood, Refrigerator, Six Burner Stove, Stainless Steel Appliances, Water Heater - Tankless
Heat Source Natural Gas
Exterior
Exterior Feature Balcony, Deck(s), Porch(es), Screened
Parking Features Garage - Front Entry, Garage Door Opener, Inside Access, Other
Garage Spaces 4.0
Fence Fully, Board, Wood
Utilities Available Electric Available, Natural Gas Available, Phone Available, Sewer Available, Water Available
Water Access N
Roof Type Architectural Shingle
Accessibility 2+ Access Exits, 32\"+ wide Doors, 36\"+ wide Halls, Doors - Lever Handle(s)
Porch Balcony, Deck(s), Porch(es), Screened
Attached Garage 2
Total Parking Spaces 4
Garage Y
Building
Lot Description Front Yard, Landscaping, Rear Yard
Story 4
Foundation Concrete Perimeter, Passive Radon Mitigation, Permanent, Other
Sewer Public Sewer
Water Public
Architectural Style Transitional
Level or Stories 4
Additional Building Above Grade, Below Grade
Structure Type 2 Story Ceilings,9'+ Ceilings,Dry Wall,Tray Ceilings
New Construction Y
Schools
Elementary Schools Woodburn
High Schools Falls Church
School District Fairfax County Public Schools
Others
Senior Community No
Tax ID 0592 08030011
Ownership Fee Simple
SqFt Source Assessor
Security Features Carbon Monoxide Detector(s),Smoke Detector
Horse Property N
Special Listing Condition Standard

GET MORE INFORMATION
REALTOR® | Lic# 0225097130
6363 Walker Lane, Suite 130, Alexandria, VA, 22310, USA

