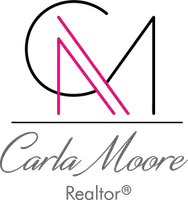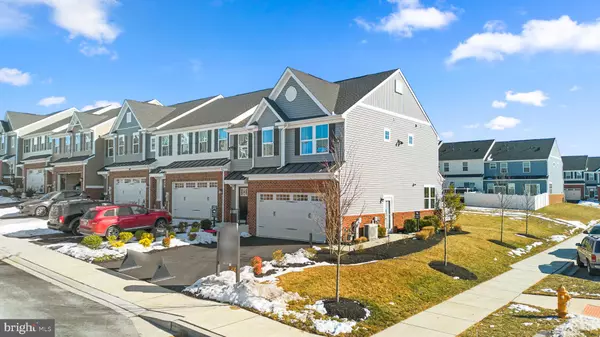3 Beds
4 Baths
2,402 SqFt
3 Beds
4 Baths
2,402 SqFt
Key Details
Property Type Townhouse
Sub Type End of Row/Townhouse
Listing Status Active
Purchase Type For Sale
Square Footage 2,402 sqft
Price per Sqft $203
Subdivision None Available
MLS Listing ID MDHR2039072
Style Craftsman
Bedrooms 3
Full Baths 3
Half Baths 1
HOA Fees $185/mo
HOA Y/N Y
Abv Grd Liv Area 1,832
Originating Board BRIGHT
Year Built 2022
Annual Tax Amount $4,768
Tax Year 2024
Lot Size 4,660 Sqft
Acres 0.11
Lot Dimensions 0.00 x 0.00
Property Sub-Type End of Row/Townhouse
Property Description
The main level welcomes you with a sophisticated open-concept design, featuring a bright and spacious great room with abundant natural light. The dining area offers seamless access to a deck overlooking a large, flat shared yard—perfect for outdoor relaxation. The gourmet eat-in kitchen is a chef's dream, boasting a 7-foot island with seating, stainless steel appliances, a pantry, 42” cabinetry, and a chic subway tile backsplash with marble-like detailing. A convenient powder room completes this level. Upstairs, the well-appointed layout includes a lofted nook ideal for a desk or reading space, an upper-level laundry room, and three generously sized, carpeted bedrooms. The expansive primary suite features a tray ceiling, dual walk-in closets, and a spa-like ensuite with double sinks and an upgraded Roman shower with two shower heads and a built-in seat. The finished lower level offers a spacious recreation room with exterior access, a versatile bonus room, a full bathroom, and ample storage space.
This full-service community takes care of exterior maintenance, grass cutting, and groundskeeping while offering top-tier amenities such as scenic trails, a dog park, a pickleball court, an outdoor fire pit, and a community center. Conveniently located just off I-95, James Run is moments from restaurants, coffee shops, retail stores, and a salon.
Location
State MD
County Harford
Zoning MO
Rooms
Basement Fully Finished
Main Level Bedrooms 3
Interior
Hot Water Natural Gas
Heating Central
Cooling Central A/C
Fireplace N
Heat Source Natural Gas
Exterior
Parking Features Garage Door Opener
Garage Spaces 2.0
Water Access N
Accessibility None
Attached Garage 2
Total Parking Spaces 2
Garage Y
Building
Story 3
Foundation Permanent
Sewer Public Sewer
Water Public
Architectural Style Craftsman
Level or Stories 3
Additional Building Above Grade, Below Grade
New Construction Y
Schools
Elementary Schools Church Creek
Middle Schools Aberdeen
High Schools Aberdeen
School District Harford County Public Schools
Others
Senior Community No
Tax ID 1301401271
Ownership Fee Simple
SqFt Source Assessor
Special Listing Condition Standard
Virtual Tour https://my.matterport.com/show/?m=M2fXNWnPsnA&brand=0&mls=1&

GET MORE INFORMATION
REALTOR® | Lic# 0225097130
6363 Walker Lane, Suite 130, Alexandria, VA, 22310, USA






