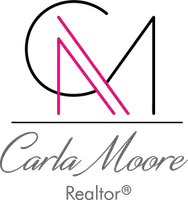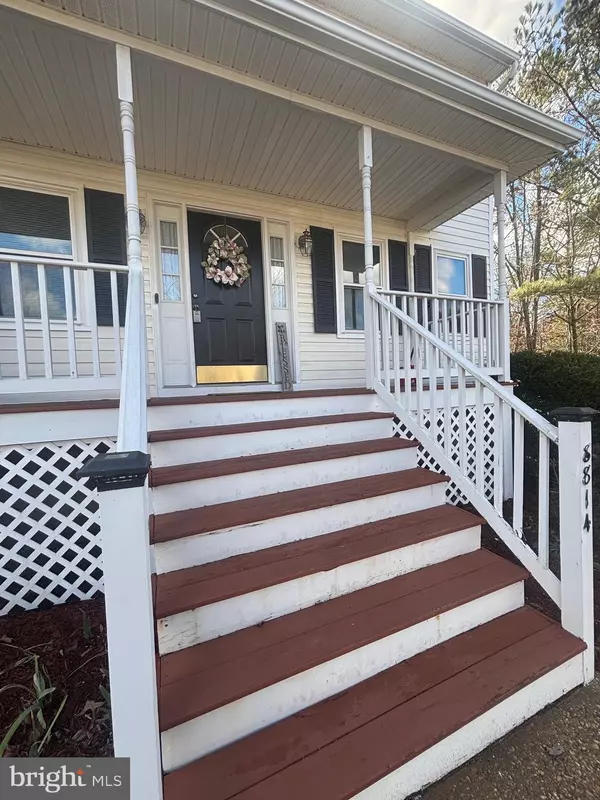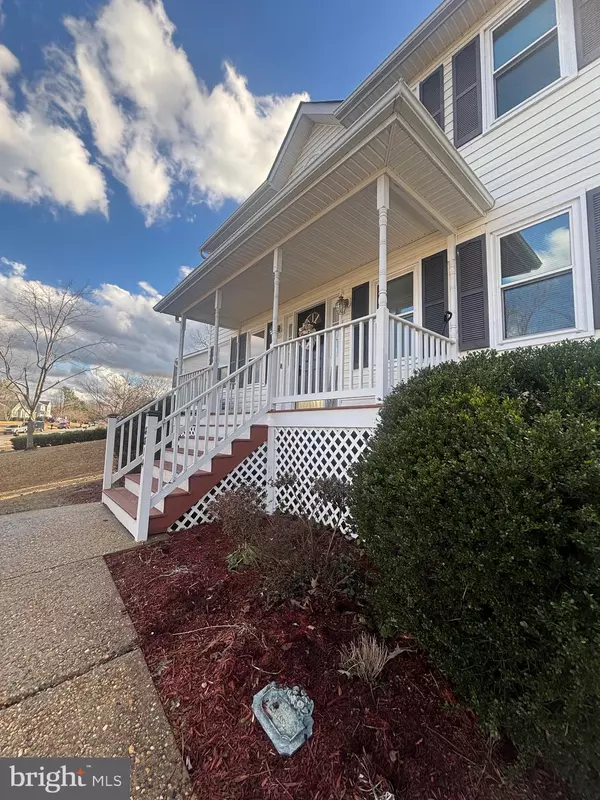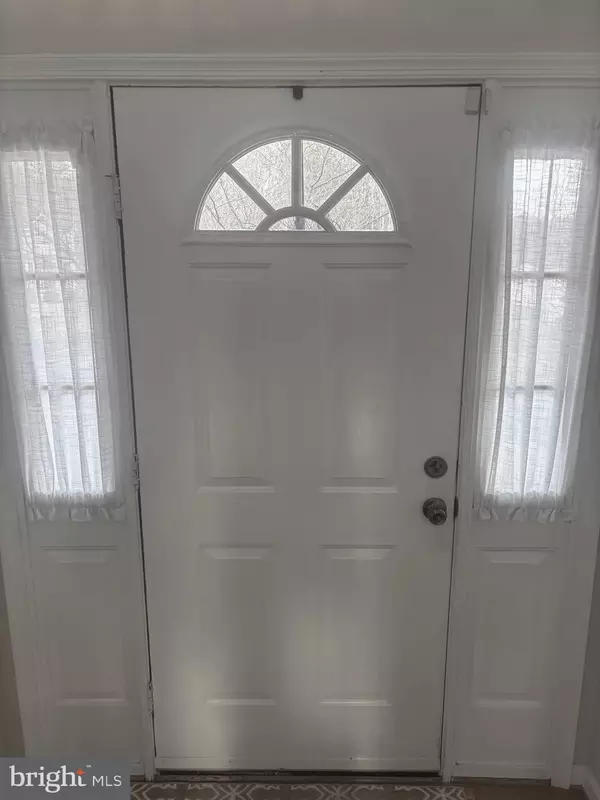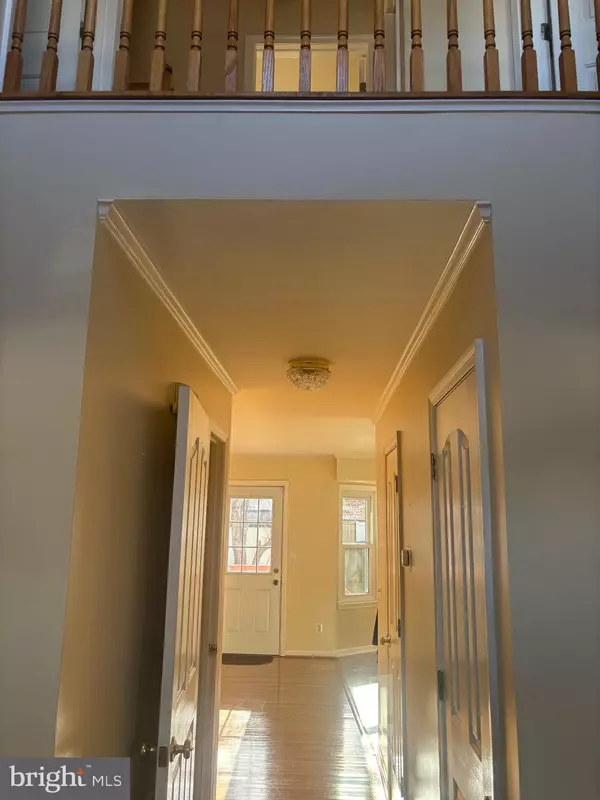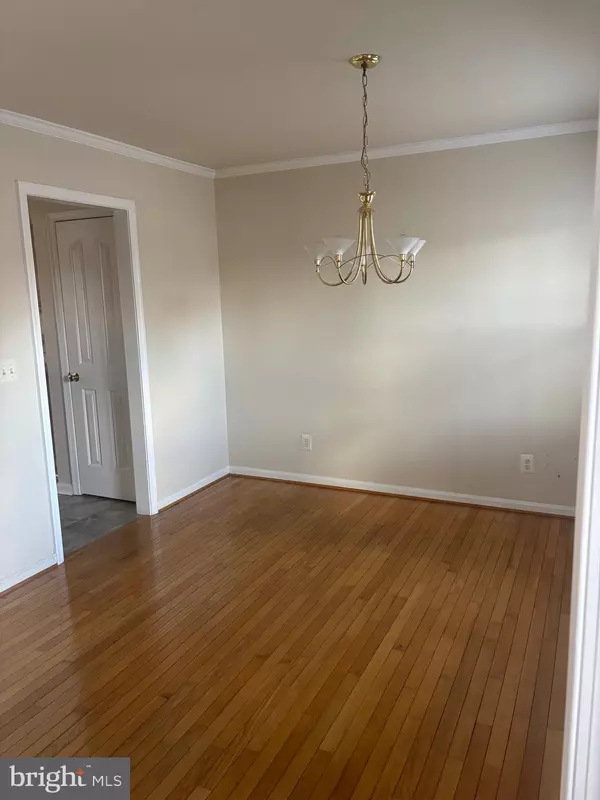4 Beds
3 Baths
2,322 SqFt
4 Beds
3 Baths
2,322 SqFt
Key Details
Property Type Single Family Home
Sub Type Detached
Listing Status Active
Purchase Type For Sale
Square Footage 2,322 sqft
Price per Sqft $183
Subdivision Lancaster Gate
MLS Listing ID VASP2030272
Style Colonial
Bedrooms 4
Full Baths 2
Half Baths 1
HOA Fees $85/qua
HOA Y/N Y
Abv Grd Liv Area 1,692
Originating Board BRIGHT
Year Built 1997
Annual Tax Amount $2,760
Tax Year 2024
Lot Size 10,136 Sqft
Acres 0.23
Property Sub-Type Detached
Property Description
Welcome to this lovely colonial that embodies charm and comfort. As you approach, the inviting front porch beckons you to relax and take in the tranquil surroundings. Step inside to discover a beautifully designed interior featuring gleaming hardwood floors and an abundance of natural light.
The warm and cozy family room, complete with a electric fireplace, serves as the perfect gathering space for family and friends. The eat-in kitchen is tastefully appointed, providing a functional layout for culinary enthusiasts. Adjacent, the formal living and dining rooms boast elegant crown molding, adding a touch of sophistication and style to the entire first floor.
You'll appreciate the comfort of ceiling fans throughout, and With a new HVAC unit installed less than three years ago, you can enjoy year-round comfort and peace of mind.
This home offers a thoughtful layout, featuring three spacious bedrooms and two full bathrooms on the upper level. The finished basement provides additional recreational space, perfect for a game room, home office, or guest suite.
Step outside to your private retreat—an expansive deck overlooks the fenced rear yard, ideal for outdoor entertaining or quiet evenings under the stars. Located in a peaceful cul-de-sac, this property combines the best of suburban living with convenience, being less than 5 miles from the VRE on the North side and the new Kalahari Resort on the South side.
Schedule your showing today and experience the perfect blend of modern comfort and timeless elegance. HOME SOLD AS IS
Location
State VA
County Spotsylvania
Zoning RU
Rooms
Basement Partially Finished, Heated, Rough Bath Plumb
Interior
Interior Features Ceiling Fan(s), Family Room Off Kitchen, Formal/Separate Dining Room, Pantry
Hot Water Electric
Heating Central
Cooling Central A/C, Ceiling Fan(s)
Fireplaces Number 1
Fireplaces Type Electric
Fireplace Y
Window Features Energy Efficient
Heat Source Electric
Laundry Basement
Exterior
Garage Spaces 4.0
Water Access N
Accessibility None
Total Parking Spaces 4
Garage N
Building
Story 3
Foundation Block
Sewer Public Septic, Public Sewer
Water Public
Architectural Style Colonial
Level or Stories 3
Additional Building Above Grade, Below Grade
New Construction N
Schools
School District Spotsylvania County Public Schools
Others
Pets Allowed Y
Senior Community No
Tax ID 50A1-17-
Ownership Fee Simple
SqFt Source Assessor
Acceptable Financing Cash, Conventional, FHA, VA, VHDA
Horse Property N
Listing Terms Cash, Conventional, FHA, VA, VHDA
Financing Cash,Conventional,FHA,VA,VHDA
Special Listing Condition Standard
Pets Allowed No Pet Restrictions

GET MORE INFORMATION
REALTOR® | Lic# 0225097130
6363 Walker Lane, Suite 130, Alexandria, VA, 22310, USA
