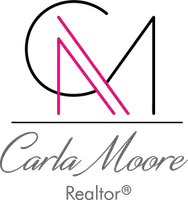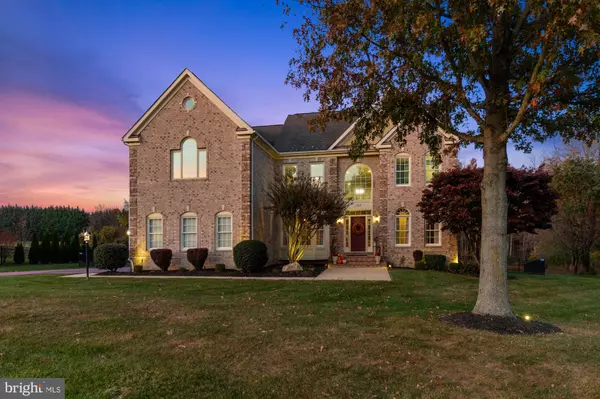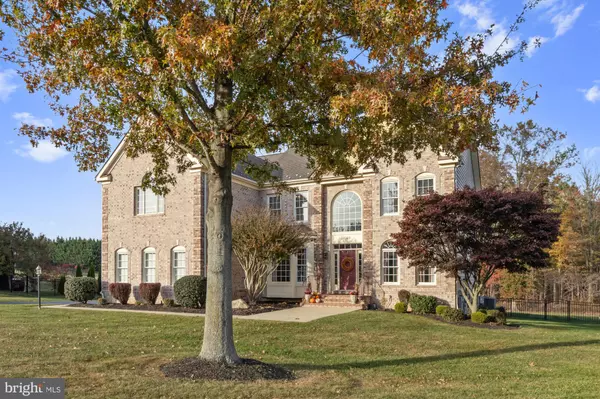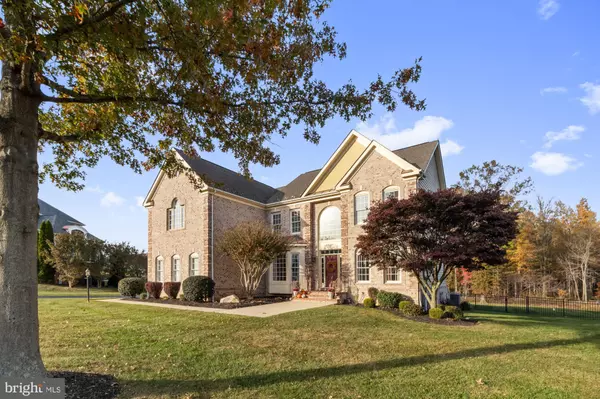5 Beds
4 Baths
5,553 SqFt
5 Beds
4 Baths
5,553 SqFt
Key Details
Property Type Single Family Home
Sub Type Detached
Listing Status Coming Soon
Purchase Type For Sale
Square Footage 5,553 sqft
Price per Sqft $198
Subdivision Willow Chase
MLS Listing ID MDHR2039726
Style Colonial
Bedrooms 5
Full Baths 3
Half Baths 1
HOA Fees $300/qua
HOA Y/N Y
Abv Grd Liv Area 4,120
Originating Board BRIGHT
Year Built 2003
Annual Tax Amount $8,292
Tax Year 2024
Lot Size 0.866 Acres
Acres 0.87
Property Sub-Type Detached
Property Description
The main level showcases a grand two-story foyer leading to an expansive family room with a two-story wall of windows and a gas fireplace. The open floor plan includes a private home office, formal living and dining rooms, and a spacious sunroom with vaulted ceilings. The updated kitchen features granite countertops, a large island, modern appliances, and ample cabinetry, while a walk-in pantry and adjacent laundry room add to the home's efficiency.
The fully finished lower level is designed for entertainment and additional living space. It includes a home theater room, a full wet bar with appliances that can function as a second kitchen, a large recreation area, a private 5th bedroom, and a full bath.
The upper level offers four generously sized bedrooms, including the owner's suite, which features a sitting area, an expansive walk-in closet, additional closets, and a spa-like bath with a soaking tub, dual vanities, and a separate shower.
This property is situated in a well-established neighborhood with convenient access to shopping, dining, and top-rated schools. With a premium lot, exceptional interior features, and extensive living space, this home presents a rare opportunity in Willow Chase.
Location
State MD
County Harford
Zoning RRCDS
Rooms
Basement Full, Fully Finished
Interior
Interior Features Chair Railings, Crown Moldings, Dining Area, Double/Dual Staircase, Family Room Off Kitchen, Kitchen - Gourmet, Kitchen - Island, Kitchen - Table Space, Primary Bath(s), Recessed Lighting, Upgraded Countertops, Wet/Dry Bar, WhirlPool/HotTub, Wood Floors
Hot Water Natural Gas
Heating Forced Air, Zoned
Cooling Central A/C, Zoned
Fireplaces Number 1
Equipment Cooktop, Dishwasher, Disposal, Dryer, Exhaust Fan, Oven - Wall, Refrigerator, Stainless Steel Appliances, Washer
Fireplace Y
Appliance Cooktop, Dishwasher, Disposal, Dryer, Exhaust Fan, Oven - Wall, Refrigerator, Stainless Steel Appliances, Washer
Heat Source Natural Gas
Exterior
Exterior Feature Deck(s), Patio(s)
Parking Features Garage - Side Entry
Garage Spaces 7.0
Water Access N
Accessibility None
Porch Deck(s), Patio(s)
Attached Garage 3
Total Parking Spaces 7
Garage Y
Building
Story 3
Foundation Slab
Sewer Public Sewer
Water Public
Architectural Style Colonial
Level or Stories 3
Additional Building Above Grade, Below Grade
New Construction N
Schools
School District Harford County Public Schools
Others
Senior Community No
Tax ID 1303350169
Ownership Fee Simple
SqFt Source Assessor
Special Listing Condition Standard

GET MORE INFORMATION
REALTOR® | Lic# 0225097130
6363 Walker Lane, Suite 130, Alexandria, VA, 22310, USA






