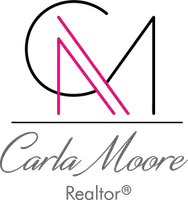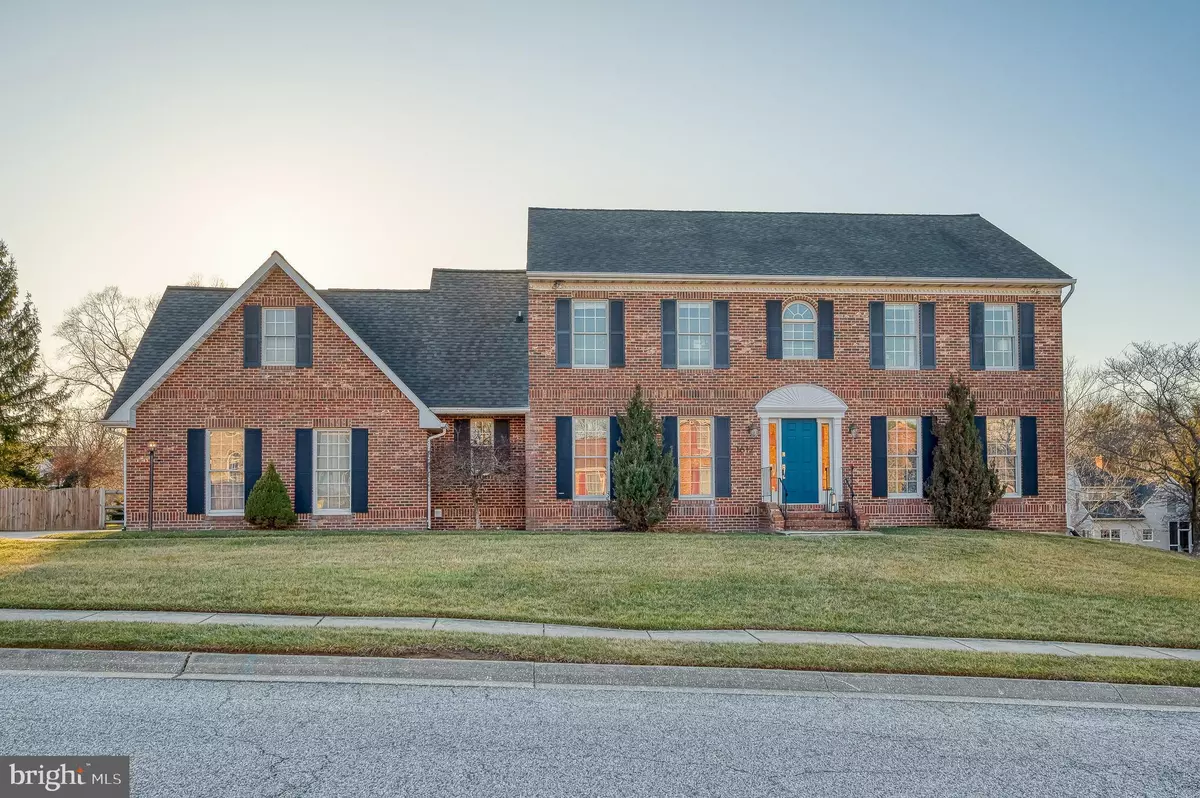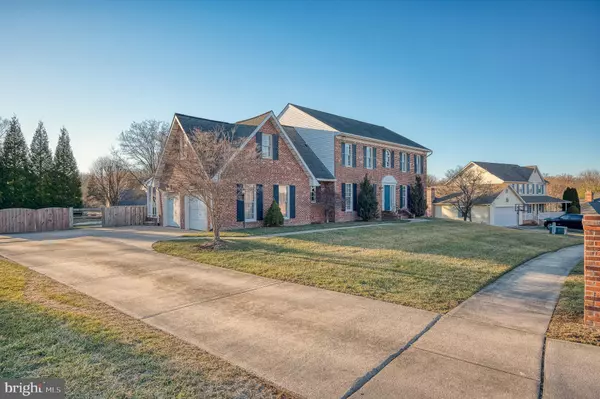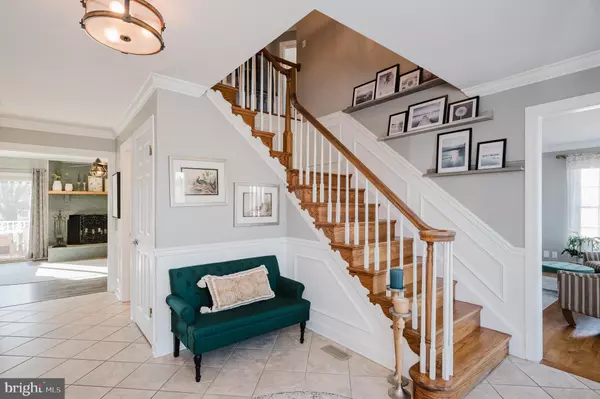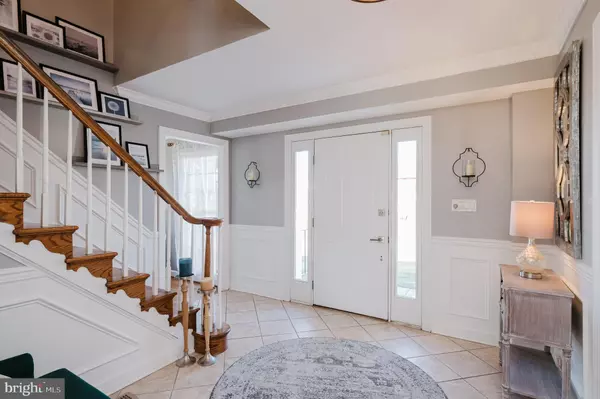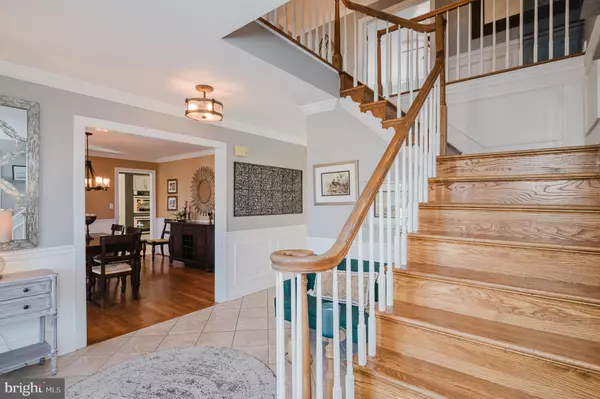4 Beds
4 Baths
4,134 SqFt
4 Beds
4 Baths
4,134 SqFt
Key Details
Property Type Single Family Home
Sub Type Detached
Listing Status Coming Soon
Purchase Type For Sale
Square Footage 4,134 sqft
Price per Sqft $193
Subdivision Parsons Ridge
MLS Listing ID MDHR2039704
Style Colonial
Bedrooms 4
Full Baths 3
Half Baths 1
HOA Fees $439
HOA Y/N Y
Abv Grd Liv Area 3,134
Originating Board BRIGHT
Year Built 1988
Annual Tax Amount $6,810
Tax Year 2024
Lot Size 0.487 Acres
Acres 0.49
Property Sub-Type Detached
Property Description
and level fenced backyard. On the main floor the updated kitchen and adjoining family room with woodburning fireplace lead towards a sizeable den. The dining room and living rooms are ready for your
hospitality and gatherings! There is also a large and fully renovated powder room. Upstairs, the primary suite flows beautifully to the new laundry room before stepping down into the fully finished bonus room -perfect for nursery, home office, gym or build your dream closet! There are three large bedrooms that will not disappoint and a full bath. The lower level is a true entertainment destination. An impressive bar, pool room, bath with walk in shower and additional finished space to make your own await. There is no shortage of storage. The home is a short walk to Patterson Mill Middle High School and the bus stop for Ring Factory Elementary is just steps away. Upgrades include updated pool equipment – heater, filter, variable speed pump, coping and tiles replaced; HVAC -2023; New patio gazebo with ceiling fan – 2024; New brick mailbox; New doors; Fencing replaced; Stone walkway to pool installed; Reconstructed back porch and deck with new vinyl rails; Mudroom created from garage (original laundry room); Laundry moved to upper level – 2024; New stainless steel appliances; Hardwood flooring installed on upper level; luxury vinyl plank installed in lower level and rec room; Fresh paint; Pot lighting on main floor; Light
fixtures replaced; Fascia replaced around garage; and so much more! This is a staycation home ready for your memory making!
Location
State MD
County Harford
Zoning R1
Rooms
Other Rooms Primary Bedroom, Bedroom 2, Bedroom 3
Basement Fully Finished
Interior
Interior Features Bathroom - Walk-In Shower, Bathroom - Tub Shower, Bathroom - Jetted Tub, Breakfast Area, Ceiling Fan(s), Crown Moldings, Dining Area, Family Room Off Kitchen, Floor Plan - Open, Formal/Separate Dining Room, Kitchen - Eat-In, Kitchen - Island, Kitchen - Table Space, Pantry, Primary Bath(s), Recessed Lighting, Upgraded Countertops, Walk-in Closet(s), Wet/Dry Bar
Hot Water Natural Gas
Heating Heat Pump(s)
Cooling Central A/C, Ceiling Fan(s)
Flooring Luxury Vinyl Plank, Ceramic Tile, Carpet
Fireplaces Number 1
Inclusions Some Furniture Negotiable
Equipment Built-In Microwave, Disposal, Dishwasher, Exhaust Fan, Icemaker, Oven - Double, Refrigerator, Stainless Steel Appliances, Water Heater
Fireplace Y
Appliance Built-In Microwave, Disposal, Dishwasher, Exhaust Fan, Icemaker, Oven - Double, Refrigerator, Stainless Steel Appliances, Water Heater
Heat Source Natural Gas
Laundry Upper Floor
Exterior
Exterior Feature Patio(s), Porch(es), Deck(s)
Parking Features Garage - Side Entry
Garage Spaces 6.0
Fence Rear, Wood
Pool In Ground, Heated, Concrete
Water Access N
Roof Type Architectural Shingle
Accessibility None
Porch Patio(s), Porch(es), Deck(s)
Attached Garage 2
Total Parking Spaces 6
Garage Y
Building
Story 3
Foundation Permanent
Sewer Public Sewer
Water Public
Architectural Style Colonial
Level or Stories 3
Additional Building Above Grade, Below Grade
Structure Type Dry Wall
New Construction N
Schools
Elementary Schools Ring Factory
Middle Schools Patterson Mill
High Schools Patterson Mill
School District Harford County Public Schools
Others
HOA Fee Include Common Area Maintenance
Senior Community No
Tax ID 1303225887
Ownership Fee Simple
SqFt Source Assessor
Security Features Smoke Detector
Acceptable Financing Cash, Conventional, FHA, VA
Horse Property N
Listing Terms Cash, Conventional, FHA, VA
Financing Cash,Conventional,FHA,VA
Special Listing Condition Standard

GET MORE INFORMATION
REALTOR® | Lic# 0225097130
6363 Walker Lane, Suite 130, Alexandria, VA, 22310, USA
