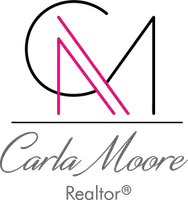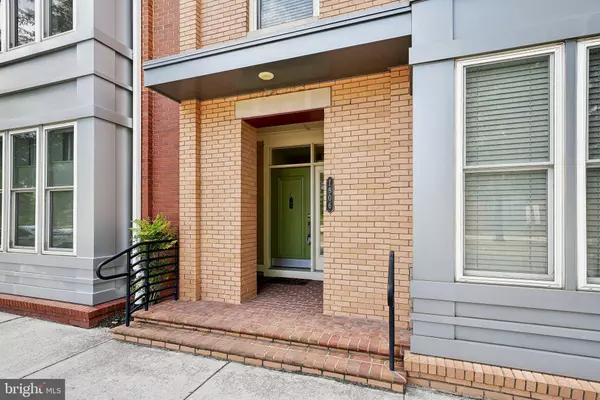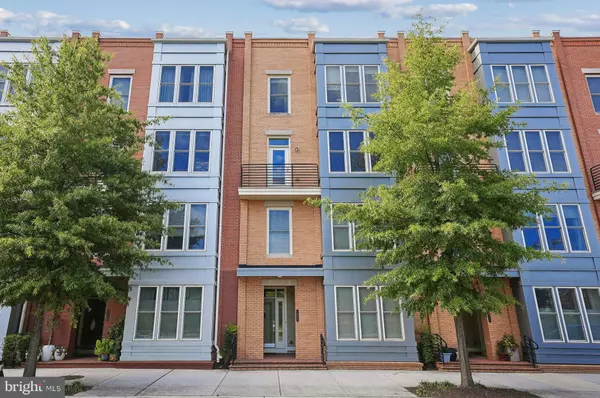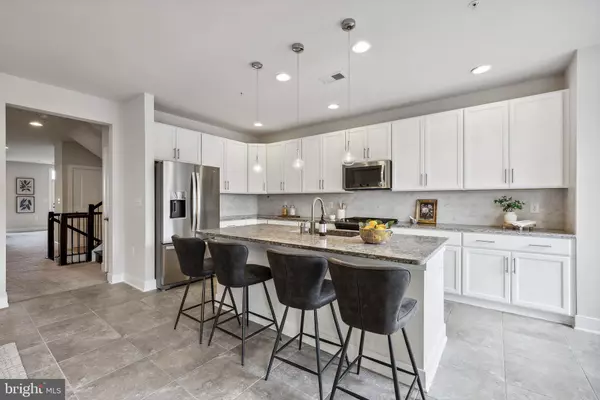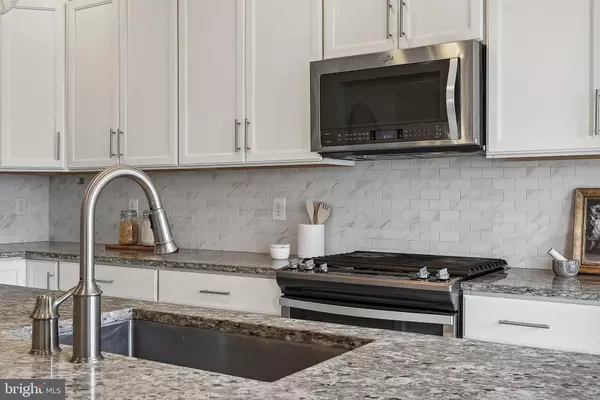
3 Beds
3 Baths
2,913 SqFt
3 Beds
3 Baths
2,913 SqFt
Key Details
Property Type Condo
Sub Type Condo/Co-op
Listing Status Active
Purchase Type For Sale
Square Footage 2,913 sqft
Price per Sqft $326
Subdivision Potomac Yard
MLS Listing ID VAAX2038098
Style Contemporary,Transitional
Bedrooms 3
Full Baths 2
Half Baths 1
Condo Fees $210/mo
HOA Fees $99/mo
HOA Y/N Y
Abv Grd Liv Area 2,913
Originating Board BRIGHT
Year Built 2015
Annual Tax Amount $10,826
Tax Year 2024
Property Description
The spacious primary suite offers a large walk-in closet and a luxurious en-suite bathroom with dual vanities, a glass-enclosed shower, and designer finishes. Two additional generously sized bedrooms, a full bath, bonus flex space and a convenient laundry room complete the upper level. Enjoy the outdoor ambiance from your private balcony, and take advantage of the attached one-car garage and ample street parking.
This townhome's prime location is just steps from the Potomac Yard Metro, ensuring seamless connectivity to Washington, D.C., Amazon HQ2, and the Pentagon. Enjoy the vibrant community with nearby parks, shopping, and dining in Del Ray and Old Town. Potomac Yard offers the perfect balance of city convenience and suburban tranquility, with easy access to major commuter routes, making this home ideal for modern professionals and families alike.
Don’t miss your opportunity to experience the best of Alexandria living!
Location
State VA
County Alexandria City
Zoning CDD#10
Rooms
Other Rooms Living Room, Dining Room, Primary Bedroom, Bedroom 2, Bedroom 3, Kitchen, Family Room, Foyer, Laundry, Full Bath, Half Bath
Interior
Interior Features Bathroom - Soaking Tub, Bathroom - Tub Shower, Bathroom - Walk-In Shower, Breakfast Area, Built-Ins, Carpet, Ceiling Fan(s), Combination Dining/Living, Combination Kitchen/Living, Dining Area, Family Room Off Kitchen, Floor Plan - Open, Kitchen - Eat-In, Kitchen - Island, Kitchen - Table Space, Pantry, Recessed Lighting, Upgraded Countertops, Walk-in Closet(s), Window Treatments, Wood Floors, Air Filter System, Attic, Kitchen - Gourmet, Primary Bath(s), Other
Hot Water Natural Gas
Heating Forced Air, Programmable Thermostat
Cooling Central A/C, Ceiling Fan(s), Programmable Thermostat
Flooring Hardwood, Ceramic Tile, Carpet
Fireplaces Number 1
Fireplaces Type Gas/Propane, Fireplace - Glass Doors, Mantel(s)
Equipment Cooktop, Dryer, Dishwasher, Disposal, Exhaust Fan, Icemaker, Microwave, Oven - Wall, Refrigerator, Washer, Water Heater
Furnishings No
Fireplace Y
Window Features Double Hung,Screens,Energy Efficient,Low-E
Appliance Cooktop, Dryer, Dishwasher, Disposal, Exhaust Fan, Icemaker, Microwave, Oven - Wall, Refrigerator, Washer, Water Heater
Heat Source Natural Gas
Laundry Upper Floor, Has Laundry, Washer In Unit, Dryer In Unit
Exterior
Exterior Feature Balconies- Multiple, Porch(es)
Parking Features Garage Door Opener, Garage - Rear Entry, Inside Access
Garage Spaces 2.0
Utilities Available Cable TV Available, Natural Gas Available, Phone Available, Sewer Available, Water Available
Amenities Available Basketball Courts, Bike Trail, Common Grounds, Jog/Walk Path, Tot Lots/Playground, Tennis Courts, Volleyball Courts
Water Access N
View City
Roof Type Unknown
Accessibility None
Porch Balconies- Multiple, Porch(es)
Road Frontage City/County
Attached Garage 1
Total Parking Spaces 2
Garage Y
Building
Story 2
Foundation Concrete Perimeter
Sewer Public Sewer
Water Public
Architectural Style Contemporary, Transitional
Level or Stories 2
Additional Building Above Grade, Below Grade
Structure Type 9'+ Ceilings,Tray Ceilings
New Construction N
Schools
School District Alexandria City Public Schools
Others
Pets Allowed Y
HOA Fee Include Common Area Maintenance,Lawn Maintenance,Management,Recreation Facility,Snow Removal
Senior Community No
Tax ID 60032450
Ownership Condominium
Security Features Main Entrance Lock,Smoke Detector
Horse Property N
Special Listing Condition Standard
Pets Allowed No Pet Restrictions

GET MORE INFORMATION

REALTOR® | Lic# 0225097130
6363 Walker Lane, Suite 130, Alexandria, VA, 22310, USA
